
When the sprawling Eaton Centre devoured a large portion of the west side of Yonge Street between Queen and Dundas in the mid-70s, it replicated a much smaller shopping centre construction project started almost a century earlier just 150 metres to the south.
Built in 1883, the Toronto Arcade was the first modern shopping mall in the city. Its long wooden passageway created a private cut-through from Yonge to Victoria Street containing an eclectic mix of stores.
Businesses as diverse as a dentist, business college, and a cattle dealer had a storefronts in the building that would be a landmark on Yonge Street for more than 70 years.
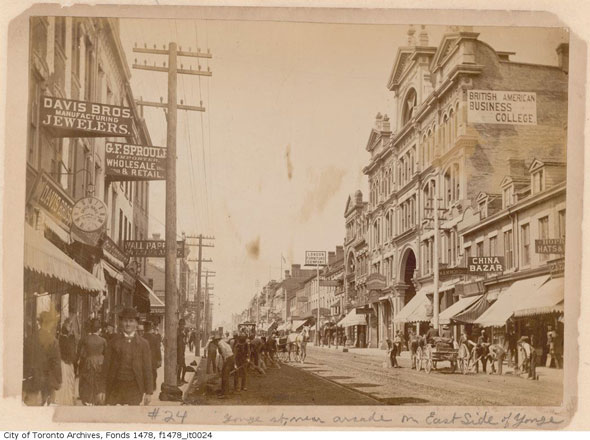
People gather in the streets outside the Toronto Arcade.
The indoor shopping centre opened with a grand ceremony a year later that included "bands, bunting, and flowers" on a strip of land between Yonge and Victoria streets in 1884.
Its four-storey tower and ornate Ohio cut stone facade, located directly opposite Temperance Street, took just under a year to erect and organize so that "every variety of business" could be conveniently accessed regardless of the weather.
The architect, Charles A. Walton, acted as the building's first superintendent and helped create a 52-store retail destination for his first customers, "the finest in the Dominion" according to the Toronto Globe.
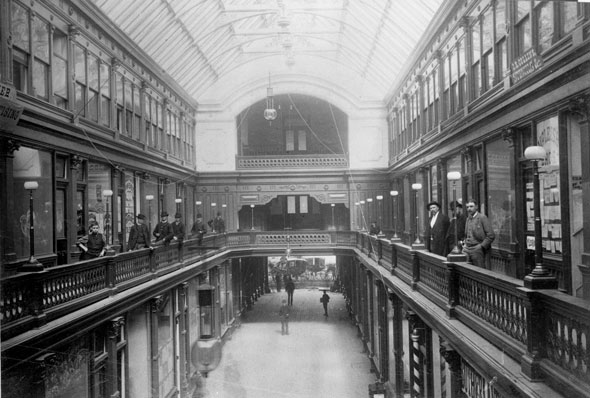
Inside the Toronto Arcade.
The ground floor contained 32 stores, 24 in the covered pedestrian walkway between Yonge and Victoria and 4 on each end facing out on the street, with 20 more were located on the first floor.
The units were "compact little places" at just 12 feet wide and 29 feet deep, though the street-level shops had full basements.
Early businesses, "sheltered alike from storm and sun," included the Arcade Saloon and Restaurant, Arcade Cigar Store, Alexander Chinn's Barber, James Pape's florst, and Miss Westmacott's School of Design and Drawing for Ladies.
The second floor contained 20 more rental spaces for private offices or apartments, making this also one of the city's first mixed-used developments, even if there's little evidence anyone actually lived there.
Steam heating kept the arcade warm in winter and an ornate 130-foot, 23-ton glass roof bathed it in natural light during the day.
Ease of mobility was also taken in to account. "Broad, liberal" stairways and a pair of hydraulic elevators at either end of the Arcade's 267-foot length shuttled customers between the various floors of the double-deck shopping atrium.
"Everyone employed on the building, from the architect to the smallest contractor, [had] Toronto for his business place," a pamphlet boasted shortly after the building was completed.
At its opening, the entire third floor of the Arcade was rented and specifically adapted for use by the local British American Business College.
Established in 1861 by Professor Isaac Bates in the Whittemore Building at King and Toronto streets, in 1880s the school averaged 200 students a year, ranging in age from 14 to 40.
It taught book-keeping, manufacturing, correspondence, penmanship, shorthand, mental arithmetic, and, strangely, "steamboating." In a brochure published before its move to the Toronto Arcade, the school listed several stern rules:
"Upon entering the school room, students must proceed directly to their desks, and under no circumstances will they be allowed to collect in groups or engage in general conversation," "students will not be allowed to idle away their time," and "it is expected that the students will behave as gentlemen," among others. A year's tuition cost $60.
Below the school, one Mr. Turnbull Smith rented the entire second floor for his Arcade Billiard Hall "fitted throughout in the most tasteful and complete manner" with 14 "new and handsome" tables.
Other store owners included a dentist, a men's fashion store, a drug store, a dentist, a cattle dealer, a photographer's studio, a barrister, and a restaurant on the south side of the Victoria Street facade run by Alexander Gibb and John F. Mcintosh previously of the Bay Horse Hotel.
The stage coach inn's first premises was knocked down to build the Toronto Arcade and the business moved to the site of the Globe Hotel. The new location was badly damaged in the Toronto fire of 1895 and the business was eventually dissolved in 1909.
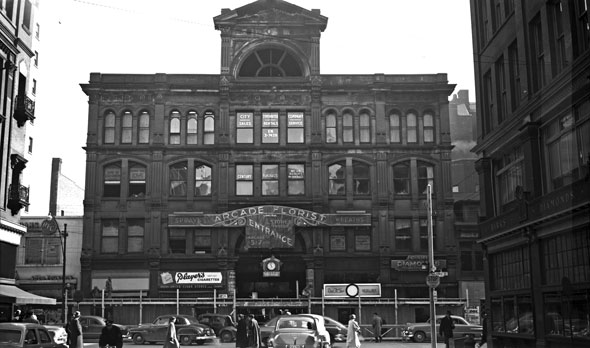
The Toronto Arcade in later years.
Waxing lyrical about the development, writer and historian Charles Mulvany predicted the Toronto Arcade would be "what Burlington Arcade is to London, the Palais Royal to Paris, the haunt of fashionable loungers, the bazaar whence visitors to Toronto carry away some memento of their stay, a most commendable speculation for whose success we must all wish" in his book Toronto: Past and Present.
The intricately detailed building, modeled on a design popular in Europe and other parts of the world, was well received by the local papers. The Toronto Daily Mail called for a "a perfect rush of tenants," the Toronto Globe, a predecessor of The Globe and Mail, dubbed the building a "fine specimen."
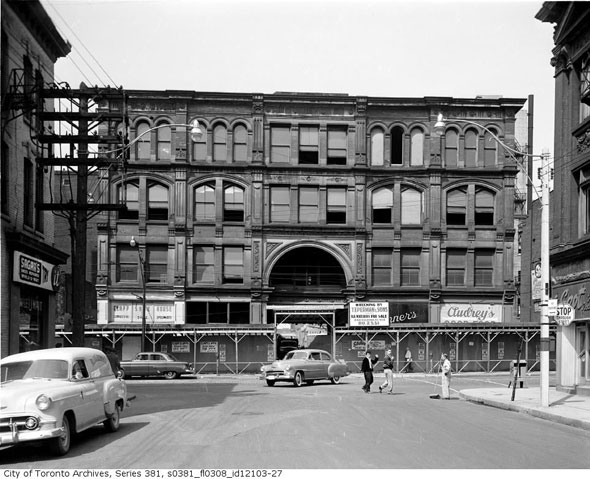
The Toronto Arcade boarded up after fire had damaged the building.
Though it never achieved the status some predicted, the Toronto Arcade became an important fixture on Yonge Street and quietly went about its business for more than 70 years. In the 1950s, as the old building began to show its age, two fires damaged the upper floors.
Photographs from that time show the addition of pay phone booths at both entrances and, notably, a concrete floor on the ground level.
The first brochure boasted of the Arcade's heavy oak floorboards for their durability over tile and stone. A large sign declared nothing over $25 would be found inside (years earlier it has been $18.)
Rather than fix it up, the city decided to pull down the Toronto Arcade building in pieces, this was the 1950s after all. There was talk for a short time of using the vacant lot to extend Temperance Street through to Lombard for an arterial road.
Instead, the current Arcade Building was built on the site. Early tenants on the ground floor, originally laid out in an arcade like its predecessor, included a Laura Secord candy store and a small Loblaws supermarket.
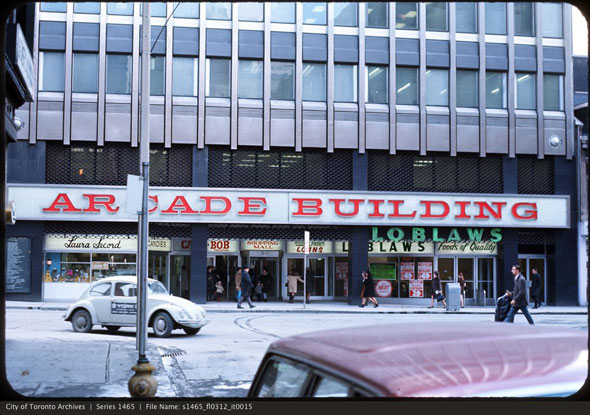
The Arcade Building after it was rebuilt.
Currently the building is instantly recognizable with its rainbow LED exterior display designed by Kramer Design Associates for CTL Group, the building's present owners.
The original shopping centre layout was ditched in the years after its opening and is now home to a GoodLife Fitness gym and office space.
by Chris Bateman via blogTO

No comments:
Post a Comment