
Completed in 1965, City Hall remains one of Toronto's most iconic structures.
The futuristic-looking building designed by Viljo Revell that currently sits to the northwest of Bay and Queen streets was, however, one of many possibilities that were proposed for the site.
In fact, ideas to expand Old City Hall began as early as 1925, and were followed by an array of proposals for a new place to house Toronto's municipal government and courts.
For the sake of brevity, I'll focus on the years immediately leading up to the selection of Revelll's design, but for a more nuanced overview of the many plans leading up to this point, see Mark Osbaldeston's Unbuilt Toronto: A History of the City that Might Have Been.
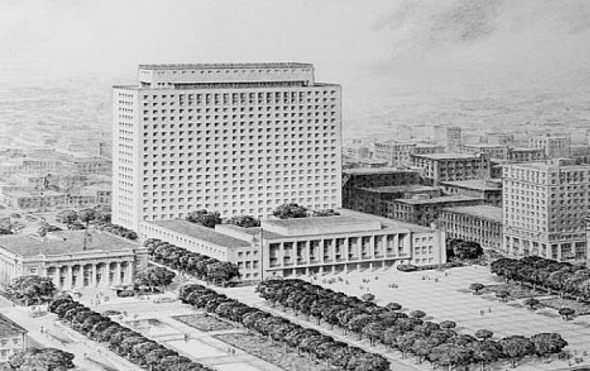
One of the original designs for City Hall by the architectural firm Marani & Morris, Mathers & Haldenby, and Shore & Moffat.
Before the international design competition that would eventually result in the selection of the winning plan, Toronto city council asked citizens in 1955 to vote on a decidedly less modern design put together by architectural firms Marani & Morris, Mathers & Haldenby, and Shore & Moffat.
Perhaps not surprisingly, the complex was widely criticized for its drab and boxy design. Particularly vocal was the architecture department at the University of Toronto, and even Frank Lloyd Wright surmised that the plan was "already dated" (he didn't like Revell's work either).
Thankfully, the public wasn't enthused with the design either, refusing to support it at a plebiscite in December that year.
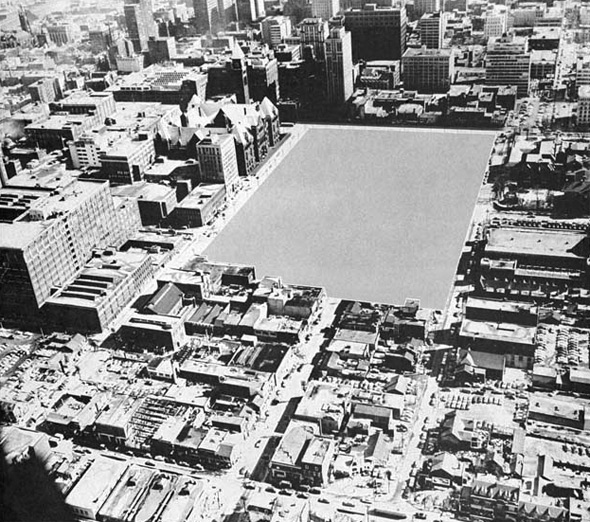
The space that is now Nathan Phillips Square and City Hall.
After the 1955 proposal was shot down, council decided to open the process up to a competition, which the electorate also supported.
After the competition conditions were published in 1957, bidding firms had until April 18, 1958 to submit their proposals.
There were over 500 entrants, the models of which filled the CNE's Horticultural Building. These would eventually be reduced to eight finalists by a panel that included Eric Arthur, a professor at U of T and later author of Toronto: No Mean City.
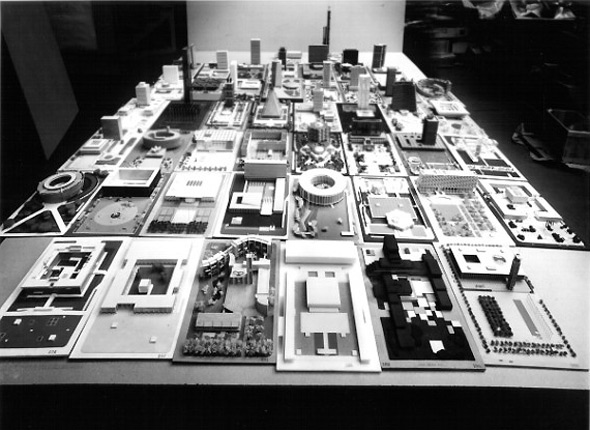
The proposals for the new City Hall on display as part of the competition.
It is difficult to evaluate the quality of the other submissions in hindsight, but looking at them now, I certainly don't get the sense that a regrettable choice was made.
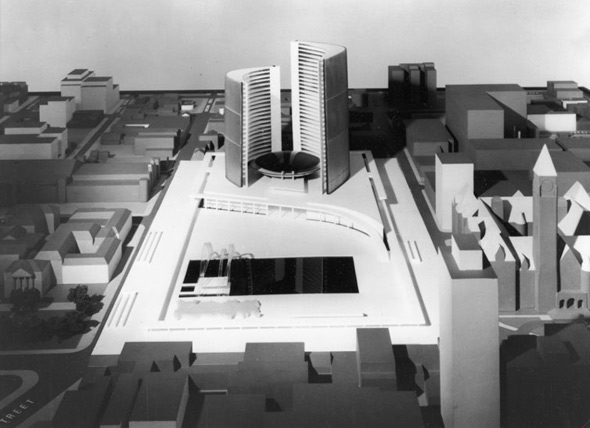
The winning design.
Quite the opposite. Revell's City Hall — which, alas, he didn't live to see — was Toronto's first truly iconic modern building (preceding Mies Van der Rohe's TD Centre by a few years), and eventually drew international acclaim (including, much later, that famous Star Trek appearance!).
Here were some of the proposals
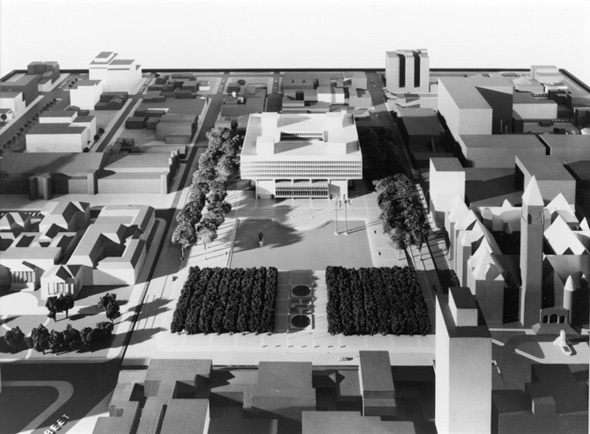
I.M. Pei and Associates
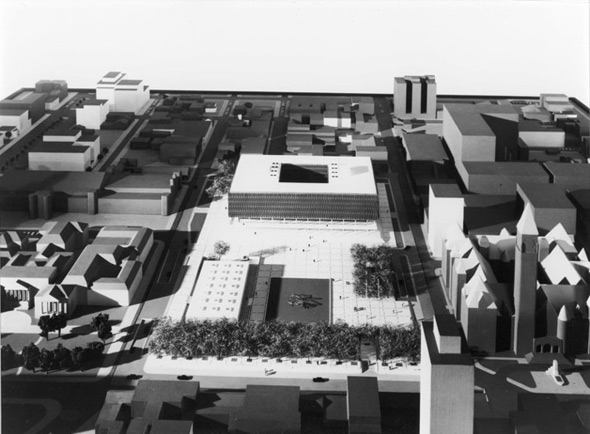
David E. Horne
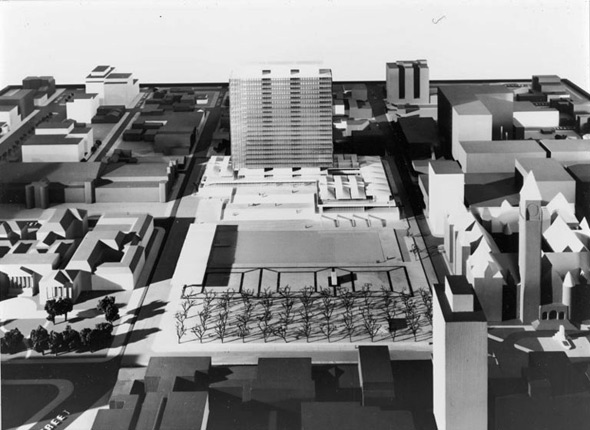
Halldor Gunnlogsson and Jorn Nielsen
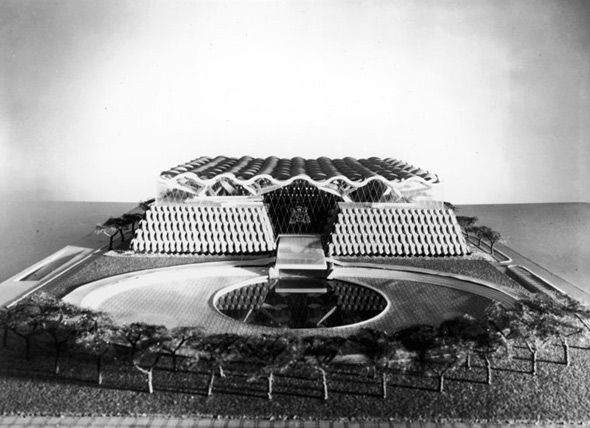
John H. Andrews and Macy Du Bois
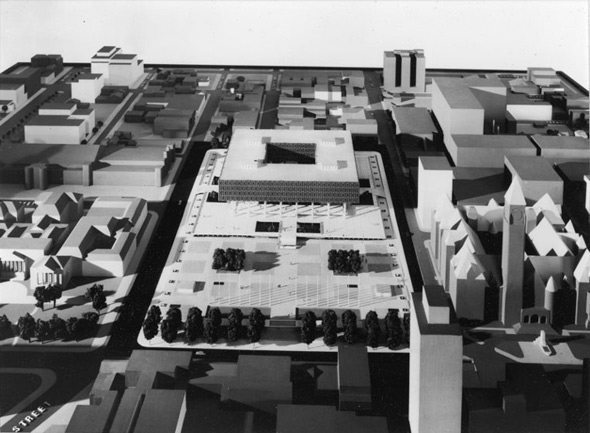
Perks and Will
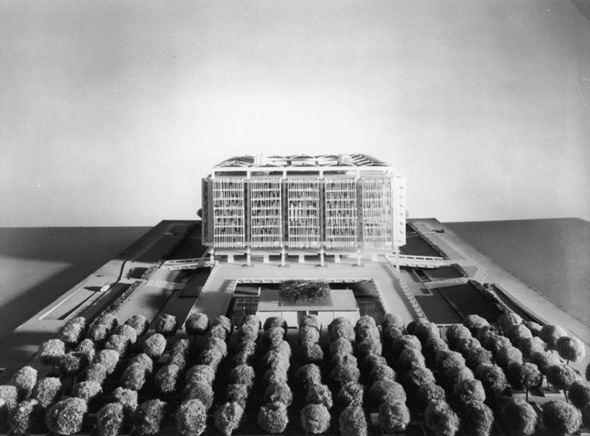
Frank Mikutowski with Rafferty & Rafferty
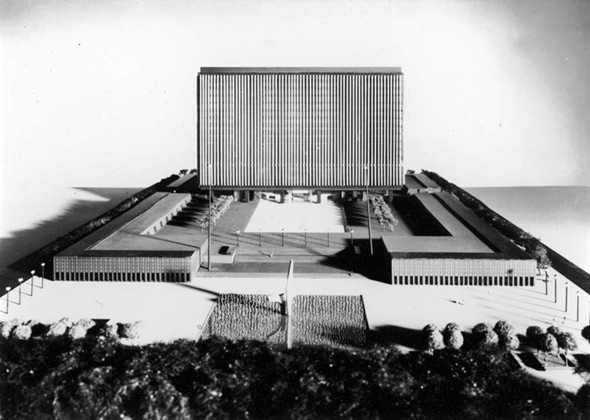
William Hayward
Here's what City Hall looked like under construction
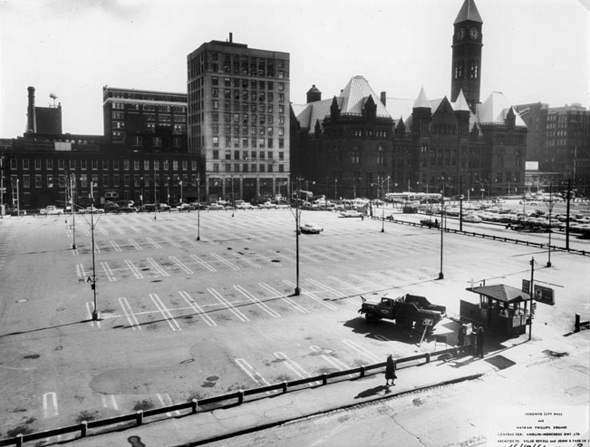
1961
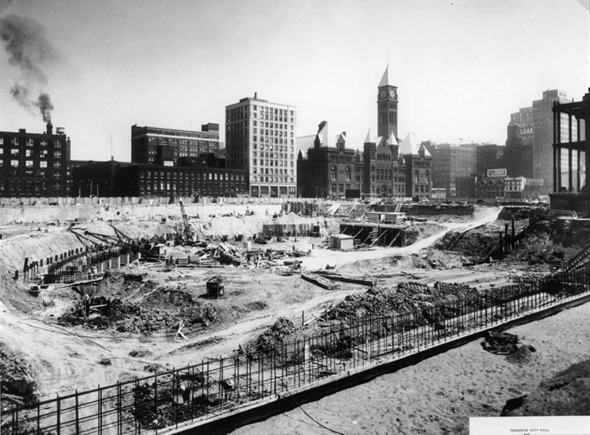
1962
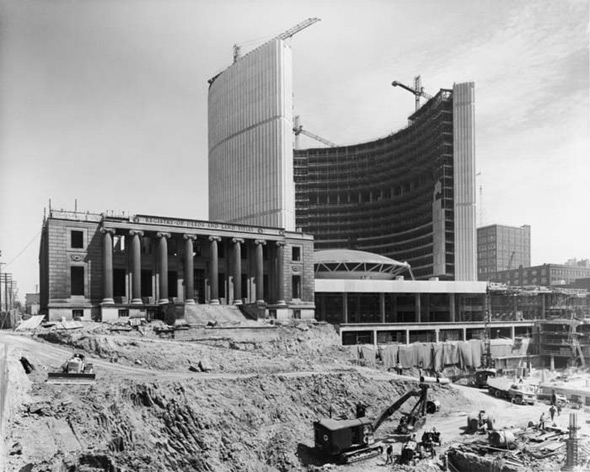
1964
by Derek Flack via blogTO

No comments:
Post a Comment